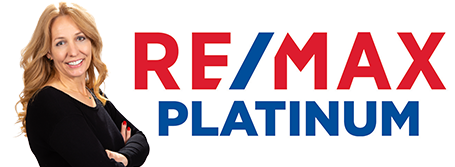5305 Fern Drive Oceola Twp, MI 48430
OPEN HOUSE
Sun Jun 01, 1:00pm - 3:00pm
UPDATED:
Key Details
Property Type Single Family Home
Sub Type Ranch
Listing Status Active
Purchase Type For Sale
Square Footage 2,062 sqft
Price per Sqft $286
MLS Listing ID 20251002221
Style Ranch
Bedrooms 3
Full Baths 2
Half Baths 2
HOA Y/N no
Year Built 1997
Annual Tax Amount $5,953
Lot Size 1.710 Acres
Acres 1.71
Lot Dimensions 166 X 449
Property Sub-Type Ranch
Source Realcomp II Ltd
Property Description
Step inside to a light-filled great room featuring a beautiful tray ceiling and plenty of space to relax or entertain. The oversized kitchen is a dream for gatherings, with abundant granite countertop space, stainless steel appliances, viking stove and a generous dining area that easily fits a massive table. The partially finished walk-out basement is ready for your finishing touch with a half bath and wet bar providing endless potential for additional living space, family room and home gym.
This charming home features 4000+sq. ft. of living space. New roof and HWT in 2018. New furnace 2014.
New A/C, pressure tank and deck rebuild 2024. Quality Anderson windows. Solid wood doors. First floor laundry with lav combo. The first floor and basement have 9 foot ceilings.
Car enthusiasts, hobbyists, and DIYers will love the impressive 30x44 pole barn or four-car garage with 220 power, 13 ft ceiling, cement floor, and insulated walls with plenty of room for vehicles, tools, and toys.
This is the perfect home for those looking for peace, space, and convenience. Don't miss this one-of-a-kind property—schedule your private tour today!
Location
State MI
County Livingston
Area Oceola Twp
Direction Clyde to north on Fern. House is on the left.
Rooms
Basement Partially Finished, Walk-Out Access
Kitchen Dishwasher, Dryer, Free-Standing Gas Range, Free-Standing Refrigerator, Microwave, Range Hood, Stainless Steel Appliance(s), Washer
Interior
Interior Features Other, High Spd Internet Avail, Jetted Tub, Wet Bar
Heating Forced Air
Cooling Ceiling Fan(s), Central Air
Fireplace yes
Appliance Dishwasher, Dryer, Free-Standing Gas Range, Free-Standing Refrigerator, Microwave, Range Hood, Stainless Steel Appliance(s), Washer
Heat Source Natural Gas
Laundry 1
Exterior
Parking Features Attached
Garage Description 3 Car
Porch Deck, Porch
Road Frontage Private
Garage yes
Building
Lot Description Dead End Street
Foundation Basement
Sewer Septic Tank (Existing)
Water Well (Existing)
Architectural Style Ranch
Warranty No
Level or Stories 1 Story
Additional Building Shed, Pole Barn, Second Garage
Structure Type Brick,Vinyl
Schools
School District Hartland
Others
Tax ID 0701300025
Ownership Short Sale - No,Private Owned
Acceptable Financing Cash, Conventional
Rebuilt Year 2016
Listing Terms Cash, Conventional
Financing Cash,Conventional




