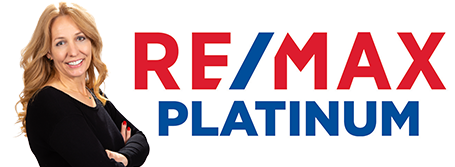6233 MACK Road Deerfield Twp, MI 48855
OPEN HOUSE
Sat Jun 28, 11:00am - 2:00pm
UPDATED:
Key Details
Property Type Single Family Home
Sub Type Ranch
Listing Status Coming Soon
Purchase Type For Sale
Square Footage 1,941 sqft
Price per Sqft $409
MLS Listing ID 20250037628
Style Ranch
Bedrooms 2
Full Baths 2
HOA Y/N no
Year Built 2017
Annual Tax Amount $7,249
Lot Size 4.980 Acres
Acres 4.98
Lot Dimensions irregular
Property Sub-Type Ranch
Source Realcomp II Ltd
Property Description
Beautiful high quality custom built (in 2017) one owner home. The estate offers this rare opportunity. Open modern styling, high ceilings, and large windows offer wonderful private views. Built in gas fireplace in great room and a firepit down by the water for chilly nights and entertaining. Primary bedroom has private bath and walk-in closet. Main floor laundry accessible from primary bedroom bath or main hallway. Central vacuum system and built in appliances for your convenience. Hardwood, softwood, and tile floors throughout. All appliances and mechanicals were new with the build and are included. Primary bedroom also has a private cedar sauna. Beautiful 4 season sunroom off the dining room overlooks the back yard and the sunsets across the water. The deck has glass panels for unobstructed viewing and a power retractable awning. Large 3+ car garage is drywalled, lighted and includes electric door openers, hot and cold water, and a 230V outlet.
Bright full daylight walkout basement, roughed for a third bath, to finish your way. Big windows and doors for extra bedrooms, bathroom, and lake level entertaining great room.
Quality built with plenty of nice extras. You'll be proud to show it off and call it home.
Location
State MI
County Livingston
Area Deerfield Twp
Direction Argentine Rd to west on Faussett Rd one mile to South on Mack to address (or) Latson Rd to one mile north of Clyde to Allen Rd east to north on Mack.
Body of Water Faussett Lake & Barris Lake
Rooms
Basement Unfinished
Kitchen Vented Exhaust Fan, Built-In Electric Oven, Built-In Electric Range, Dishwasher, Disposal, Dryer, Electric Cooktop, Exhaust Fan, Free-Standing Refrigerator, Ice Maker, Microwave, Range Hood, Stainless Steel Appliance(s), Washer
Interior
Interior Features Smoke Alarm, 220 Volts, Carbon Monoxide Alarm(s), Central Vacuum, Circuit Breakers, Entrance Foyer, Humidifier, Other, Furnished - No, Water Softener (owned)
Heating Forced Air
Cooling Ceiling Fan(s), Central Air
Fireplaces Type Gas
Fireplace yes
Appliance Vented Exhaust Fan, Built-In Electric Oven, Built-In Electric Range, Dishwasher, Disposal, Dryer, Electric Cooktop, Exhaust Fan, Free-Standing Refrigerator, Ice Maker, Microwave, Range Hood, Stainless Steel Appliance(s), Washer
Heat Source Propane
Laundry 1
Exterior
Exterior Feature Awning/Overhang(s), Lighting
Parking Features Electricity, Door Opener, Attached, Basement Access, Circular Drive, Driveway, Oversized, Parking Pad
Garage Description 3.5 Car
Waterfront Description Beach Front,Direct Water Frontage,Lake Front,Private Water Frontage,Water Front
Water Access Desc Navigable,All Sports Lake,Boat Facilities,Dock Facilities,
Roof Type Asphalt
Porch Porch - Covered, Deck, Porch, Covered
Road Frontage Gravel
Garage yes
Building
Lot Description Water View
Foundation Basement
Sewer Septic Tank (Existing)
Water Well (Existing)
Architectural Style Ranch
Warranty No
Level or Stories 1 Story
Additional Building Shed, Outbuilding(s) Allowed, Shed(s) Allowed
Structure Type Brick,Stone,Vinyl
Schools
School District Hartland
Others
Pets Allowed Cats OK, Dogs OK, Yes
Tax ID 0333400029
Ownership Short Sale - No,Private Owned
Acceptable Financing Cash, Conventional
Listing Terms Cash, Conventional
Financing Cash,Conventional




